At the lowest tides, Canada's Comox estuary exposes a nearly forgotten story: the nubs of more than 150,000 wooden stakes are spread out across the intertidal zone, forming the remnants of hundreds of ancient fish traps. At peak use, it's believed the industrial-level installation provided food security for an estimated 10,000-12,000 K'ómoks People, the traditional inhabitants of the bountiful, mountain-fringed Comox Valley, located on the east side of Vancouver Island on the edge of the Salish Sea.
Until recently, the sophisticated technology had been overlooked by Western science. Even though the stakes, which are thumb-sized in diameter in the shallows and increase to the size of small tree trunks in deeper water, are visible from busy shore-side roads, no-one thought much about them. For Cory Frank, manager of the K'ómoks Guardian Watchmen, a role that oversees all aspects of environmental stewardship for the coastal Nation, the stakes were just something he grew up with, playing and fishing among them at low tide.
When he asked elders about them, they didn't have much information.
Frank says this began to change almost two decades ago. In 2002, Nancy Greene, then an undergraduate anthropology student, began researching the stakes for her senior thesis. Greene (now a research archaeologist) wanted to know what they were for. So, working with a team of volunteers, she began heading out at low tide and spent months recording the locations of 13,602 exposed tips of Douglas fir and western red cedar stakes. At the same time, she began asking the K'ómoks elders what she was looking at.
When she plotted them out, taking into account the oral history, the results were astounding. The stakes formed a constellation outlining one of the most extensive and sophisticated Indigenous fishing operations ever found.
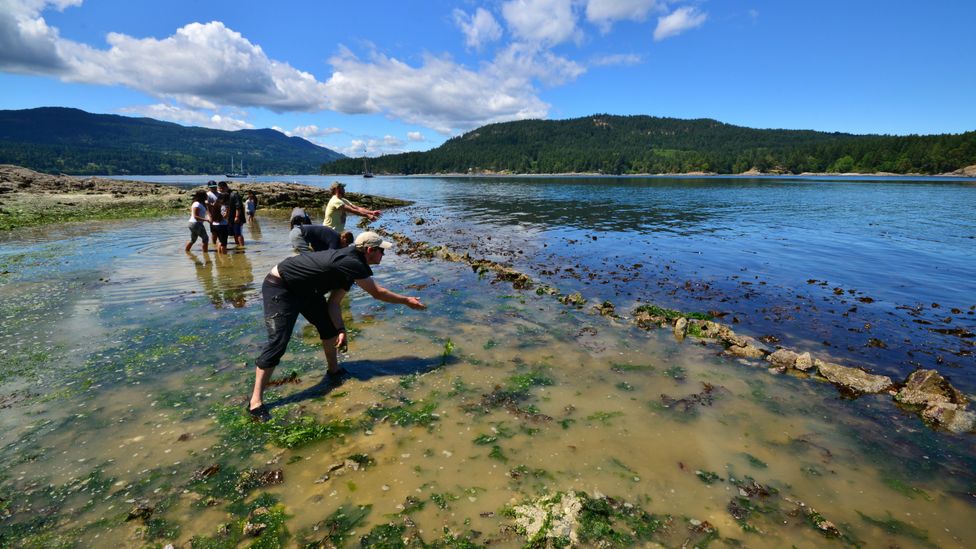
Since 2014, members of W̱SÁNEĆ Nations have been restoring two clam gardens in partnership with the Gulf Islands National Park Reserve (Credit: Ian Reid)
Greene realised that the 150,000 to 200,000 stakes, representing more than 300 fish traps, filled the shallow wetland. Radiocarbon dating placed the ages to range from 1,300 to just more than 100 years old. For Frank, the most impressive thing about the system is the precision of the designs. "My ancestors were amazing engineers," he said.
He explained that once he started studying how it all worked, he realised the traps are based on a deep knowledge of fish behaviour and the region's large tidal ranges. Laid out in two styles – one heart shaped and one chevron shaped – the traps were lined with removable woven-wood panels that let water through but not the fish. During a rising tide, the fish followed the centreline of the trap, which mimicked the shoreline they'd naturally follow, through an entrance and into the enclosure. When the tide receded; the fish inside the trap were stranded in shallow pools.
Depending on the trap style and season, the stewards of the traps could target either herring or salmon, and manage how many salmon went on to spawn in the local creek systems. By doing this they were able to ensure they only took enough fish to meet community and trade needs. If a fish run looked weak, they could opt not to fish it at all.
You may also be interested in:
• Switzerland's gravity-defying solution
• Canada's forgotten Hawaiian islands
• Scotland's mysterious loch dwellers
Answering the question about how such an elegant and sustainable fishing technology fell into forgotten disuse requires an understanding of some of the darkest parts of Canadian history. In what's now known as British Columbia, dozens of coastal nations thrived for thousands of years. But with the arrival of explorers, traders and settlers, disease and law were used to forcibly separate Indigenous people from their culture and land.
"When 80 to 90% of the population died, they lost their knowledge holders and the intricate skills and protocols that made these technologies work," said Anne Salomon, an applied marine ecologist who has been working alongside coastal Indigenous communities for 15 years.
Over thousands of years, they'd developed complex food production systems requiring the understanding of ecology, oceanography and geomorphology
Salomon explained that the Indian Act of 1876 forcibly removed people to reserves and cultural practices were outlawed. People lost physical access to their fish traps and sea gardens. "Over thousands of years they'd developed complex food production systems requiring the understanding of ecology, oceanography and geomorphology," she said. "When they lost agency over their land, they lost part of their identity."
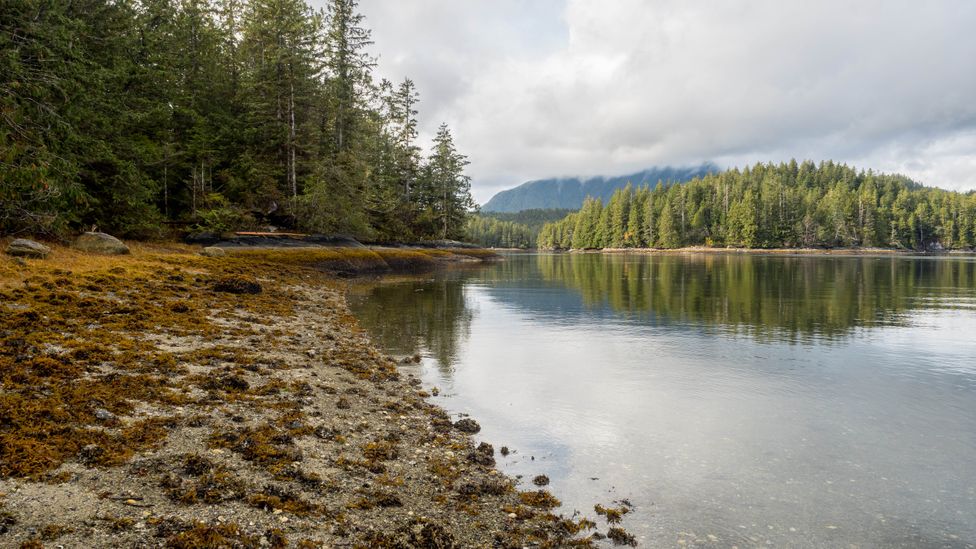
Beaches with lots of shell fragments or white shell middens are signs of nearby clam / sea gardens (Credit: Diane Selkirk)
While the scientific community has been expressing surprise over the extensive nature of traditional coastal mariculture (information that's smashed the long-held stereotype that this was a population of unsophisticated hunter-gathers), Nicole Norris, a knowledge holder for the Hul'q'umi'num Nation and an aquaculture specialist, says the communities themselves had never forgotten. "These were our grocery stores," she said.
What has surprised Norris over the years she's spent exploring the British Columbia coast is how the technologies differ from nation to nation yet are perfectly adapted to each location. While the K'ómoks People used stakes with lattice fences to manage and sustain what was once one of the region's most productive fish runs, in her own territory around the Gulf Islands, the Hul'q'umi'num and W̱SÁNEĆ People stacked rocks "like Tetris" to build low walls running parallel to the shore. These walls were designed to trap silt, which changed the slope of the beach to create "sea gardens" – large, flat inter-tidal areas that, once cleared of large rocks, were carefully tended to create the ideal habitat for clams, crab, sea cucumbers, rockfish, octopus, whelks and other marine life.
In the winding inlets and islets of the Broughton Archipelago Provincial Park, the technology changes again. Here, the Kwakwaka'wakw People built monumental rock walls, large enough to be seen from space, to create the ideal water depth to encourage clam growth in the shallow bays. Norris says they also built the rock walls into spiral-shaped gardens that created flattened areas that could take advantage of the region’s unique swirling currents.
Still further north, in the inner waterways and islands that make up part of Heiltsuk territory, Haíɫzaqv archaeologist Q̓íx̌itasu, also known as Elroy White, says his ancestors built stone-walled sea/clam gardens (called λápac̓i) and a wide variety of stone fish traps (called Ckvá) that were specifically designed depending on if they were "on a tidal flat, or in a creek or at the mouth of a river".
"They were built so solidly that they wouldn't fall apart by actions of a river, or by the tide or if a canoe hit it," he said.
For his thesis, "Heiltsuk Stone Fish Traps", White combined archaeology with oral history to gradually unravel the interconnection of rock-walled fish traps and his ancestors' relationship to salmon. He explained that when he began visiting the sites, he saw how the ancient fish trap technology and resource management system didn't just shape the tidal landscape, they shaped his culture and heritage.
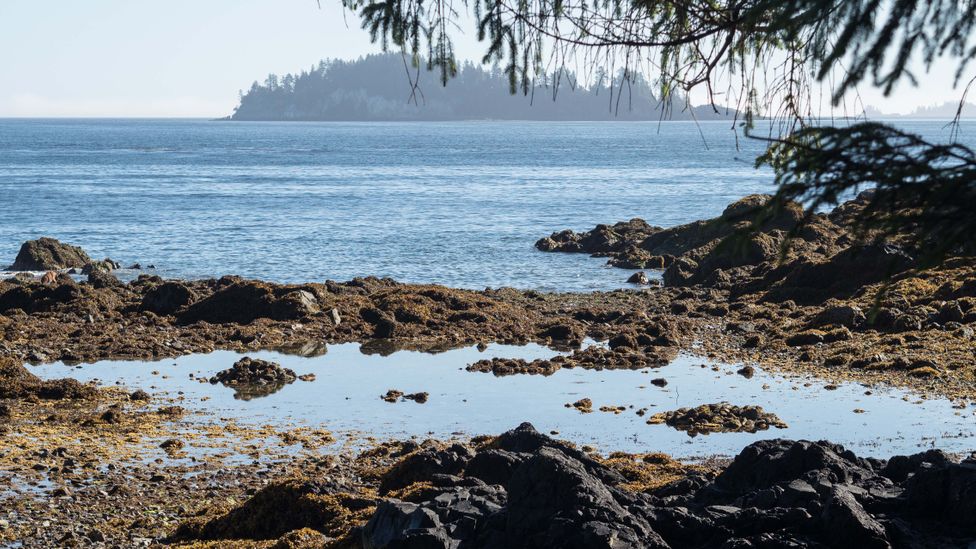
A Haida Gwaii sea garden has two rock mounds in its centre that attracted octopus and made it easy for Indigenous people to collect dinner (Credit: Diane Selkirk)
"I noticed a difference between archaeological and Heiltsuk views of the trap sites," he wrote in his thesis. He says traditional scientific research emphasised empirical data such as length, width and height and missed the human element; "the important relationships my ancestors had with the environment, with salmon and with the fishing technology designed to capture them."
The idea that you can't separate Indigenous culture from the lands that shaped them has been slowly taking hold in the scientific community on British Columbia's coast. Norris says that for a long time her people had no access to part of their lands because "an arbitrary line was drawn making it a national park". But after several rock walls were spotted at low tide in the Gulf Island National Park Reserve (GINPR) and the decision was made in 2014 to restore a couple of the gardens, Norris says that Parks Canada did something profound: "They asked for guidance from the First Nations."
In our tradition when you are learning something, you start with the oldest way possible
The abundance of even long-abandoned gardens found on British Columbia's coast is staggering. Research shows that the terraced gardens, which Indigenous people have been building for at least 3,500 years, are 150 to 300% more productive than wild beaches in producing littleneck and butter clams, as well as other marine organisms. Erin Slade, a marine ecologist with the GINPR's sea garden restoration project, says this indicates that the techniques once used to steward the gardens have a lot to teach us. While national park scientists, like Slade, could have attempted to reverse-engineer the sea gardens through science alone, they opted to reinstate traditional management and stewardship practices by inviting the W̱SÁNEĆ and Hul'q'umi'num Nations back to their lands.
"In our tradition when you are learning something, you start with the oldest way possible," said Norris. So on the first gathering at a clam garden just off of Salt Spring Island, she told everyone to put their science away, asked for guidance from the ancestors and started at the beginning: "This is how far you put your rake in. This is how wind or salinity or time of year affects the clams."
The moment Indigenous people returned to their sea gardens and fish traps was the moment the technology stopped being about the past and became about the future. In Heiltsuk territory, the fish traps are starting to support local tourism as a stop on virtual and in person cultural tours and there are plans to integrate more traditional fishing methods into community life. Today, Haíɫzaqv visit the sites as a sacred reminder of their grandparents and great grandparents' strong connection to the land and sea and all it has to teach them.
In the GINPR, Slade says other communities have begun using their research to reestablish their own gardens – an ecological boost not just for the beaches being managed, but for the overall abundance of sea life on the coast that the biomass in the gardens can support. Slade says the expected increase in marine life is important, but the most significant part of restoring sea gardens has been in reinvigorating the teaching relationships between elders and youth. "This knowledge has been generated over millennia of stewarding these places; it's something that was always meant to be passed on generation through generation."
Ancient Engineering Marvels is a BBC Travel series that takes inspiration from unique architectural ideas or ingenious constructions built by past civilisations and cultures across the planet.
--
Join more than three million BBC Travel fans by liking us on Facebook, or follow us on Twitter and Instagram.
If you liked this story, sign up for the weekly bbc.com features newsletter called "The Essential List". A handpicked selection of stories from BBC Future, Culture, Worklife and Travel, delivered to your inbox every Friday.

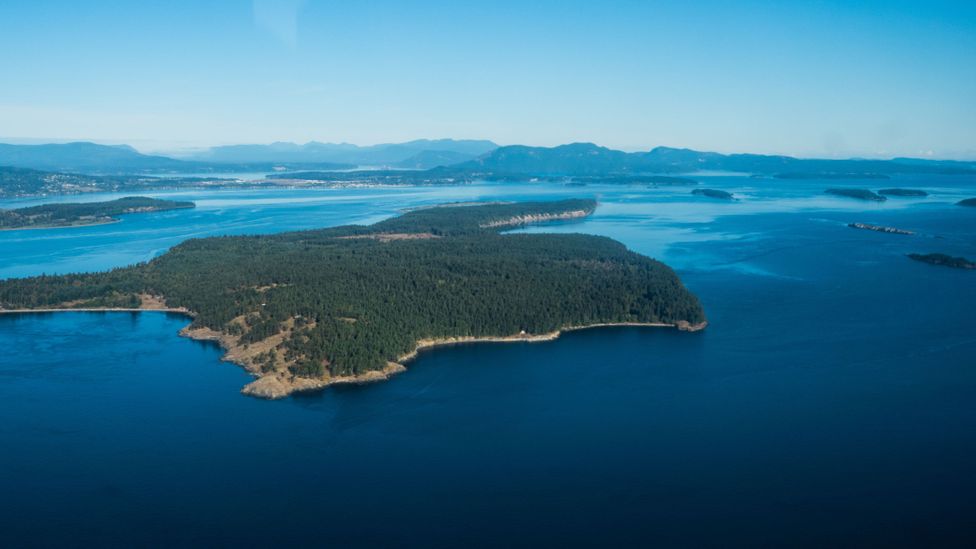
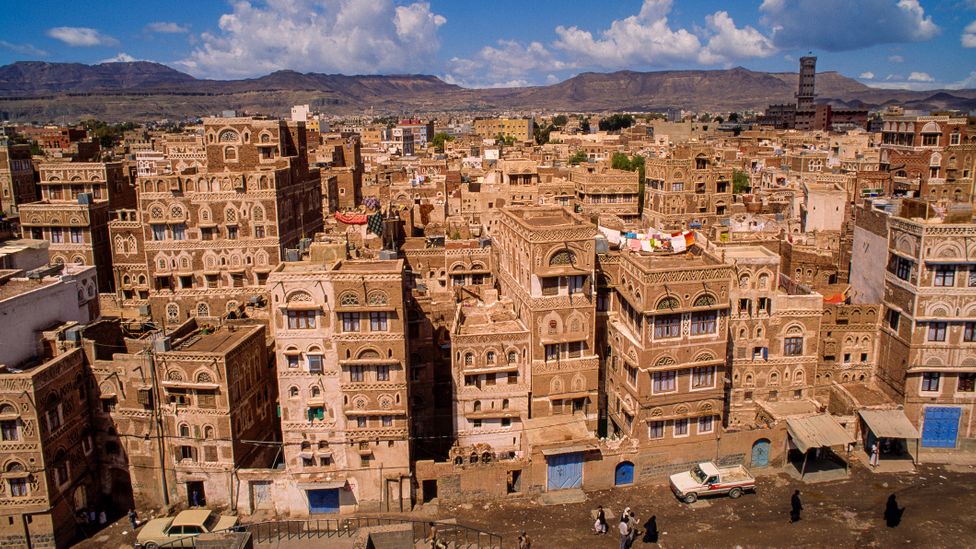



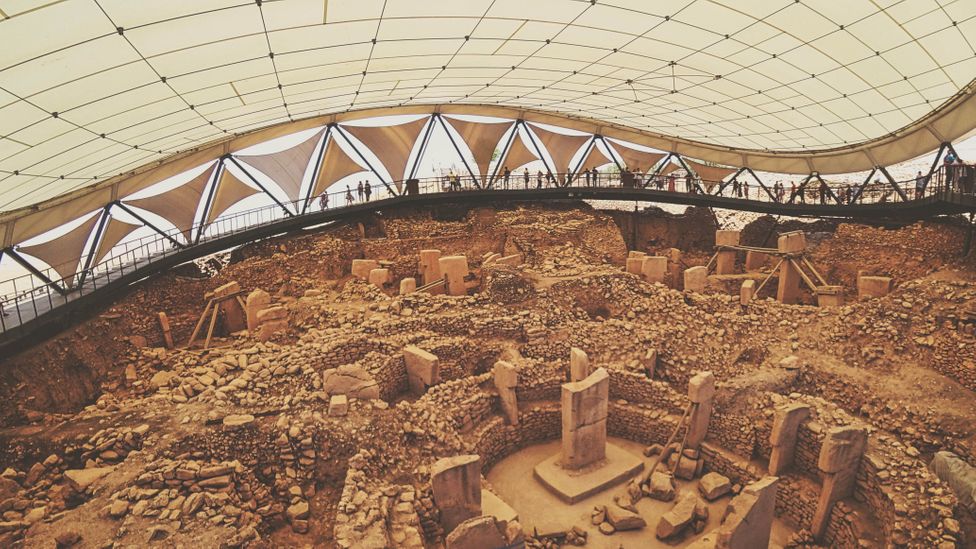
Post a Comment